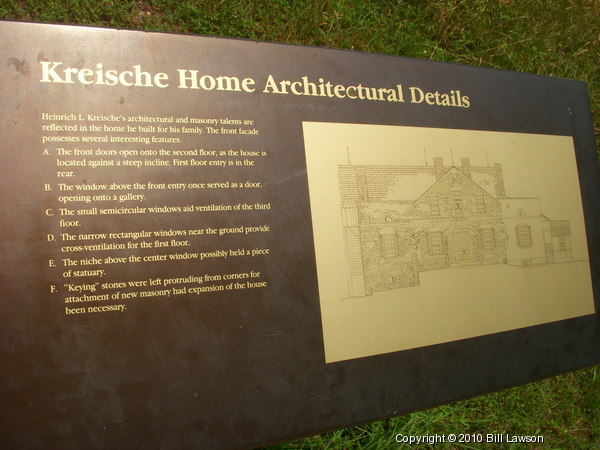Kreische Home Architectural Details Photo |
|

previous
photo |
|

Kreische Home Architectural Details photo - picture in La Grange, Fayette County, Texas
Kreische Home Architectural Details sign located adjacent to the house. Heinrich L. Kreische's architectural and masonry talents are reflected in the home he built for his family. The front facade possesses several interesting features.- The front doors open onto the second floor, as the house is located against a steep incline. First floor entry is in the rear.
- The window above the front entry once served as a door, opening onto a gallery.
- The small semicircular windows aid ventilation of the third floor.
- The narrow rectangular windows near the ground provide cross-ventilation for the first floor.
- The niche above the center window possibly held a piece of statuary.
- Keying stones were left protruding from corners for attachement of new masonry had expansion of the house been necessary.
|
|

next
photo |
| |
| Tags: farmhouse, farm house, farms, stonework, stone buildings, architecture, windows Marker Type: buildings |
| |
| See the Kreische Complex Historical Marker page.
|
| |
|
Last updated: Jan 10 2021 12:47:58 |
|
Latitude & Longitude:
29° 53' 12.02511000012",
-96° 52' 37.47861999984"
|
|


