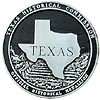| |
|
|
F.C.L. and Emilie Neuhaus House |
|
 |
|
6 Courtlandt Pl, Houston,
TX,
USA
Latitude & Longitude:
29° 44' 30.344028",
-95° 22' 57.8865"
|
| |
| |
|
Texas State
Historical Marker |
F.C.L. and Emilie Neuhaus House Prominent Houston businessman Franz Carl Ludwig Neuhaus and his wife, Emilie (Boettcher), hired noted architects Sanguinet and Staats to design this house in 1909; they hired A.E. Barnes as construction manager. Completed the next year, the Colonial Revival house exhibits Classical elements, including a portico at the front entry with arched sidelights and Coric entablature. The house also features a porte cochere , which separates it from an outbuilding that has served as a garage, stables, carriage house, hayloft, henhouse and servants' quarters. The Neuhaus heirs sold the house in 1945. The first built on Courtlandt Place, the residence exemplifies fine craftsmanship of the early 20th century. Recorded Texas Historic Landmark-2002
This page last updated: 7/15/2008 |
F.C.L. and Emilie Neuhaus House Historical Marker Location Map, Houston, Texas
|
|
|
|


