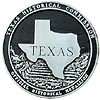| |
|
|
Former Victoria County Courthouse |
|
 |
|
101 N. Bridge Street, Victoria,
TX,
USA
Latitude & Longitude:
28° 48' 2.30018000004",
-97° 0' 4.67866000008"
|
| |
| |
|
Texas State
Historical Marker |
Used as Courthouse for 74 years (1893-1967), this handsome building replaced structure erected during third year of statehood--1849. Plans for the massive building were prepared by J.R. Gordon, architect for many courthouses in Texas. Style is castellated Richardsonian Romanesque; clock tower shows excellent detailing. One of Texas' oldest counties, Victoria was site of skirmishes in 1836 Texas War for Independence. Structure now office building. Recorded Texas Historic Landmark - 1961
This page last updated: 6/1/2010 22:47:46
| StoppingPoints.com Editorial on Former Victoria County Courthouse: | Newer text replaced the original 1961 medallion and plate:
When Don MartÃn de Leon platted the original townsite of Guadalupe Victoria in 1824, he designated public squares, including one that would later be shared by city and county governments for many years. Victoria County built its first courthouse, a two-story brick structure, in 1849 on Courthouse Square. The Greek Revival building served the county for many years. In 1891, under leadership of County Judge J.L. Dupree, commissioners held a competition for new courthouse plans. They awarded the contract to the San Antonio firm of Gordon & Laub, comprised of acclaimed courthouse architect J. Riely Gordon and D.E. Laub. Martin, Byrne & Johnston served as general contractors. Due to Gordon's many pressing commitments, he was discharged in May 1892. The commissioners court relied solely on Martin, Byrne & Johnston, who added elements to Gordon's design. Their work was approved by Eugene T. Heiner, himself a noted architect, and the county accepted the completed building on January 1, 1893. As was his style, Gordon designed a courthouse reflecting the Romanesque Revival architecture of architect Henry Hobson Richardson. He adpated Richardson's ideas to the Texas climate, providing a central atrium to bring light and ventilation into the building, which features a hipped roof with cross gables, corner pinnacles and polychromatic stonework. In the 1940s, the county adapted the atrium to serve as offices. When the need for more space arose in 1961, residents petitioned to save the courthouse, and the county built new facilities on the northeast corner of the square. Work at the turn of the 21st century largely restored the courthouse to its original design. Recorded Texas Historic Landmark - 1961 |
|
Image Gallery
Former Victoria County Courthouse Historical Marker Location Map, Texas
|
|
|
|


